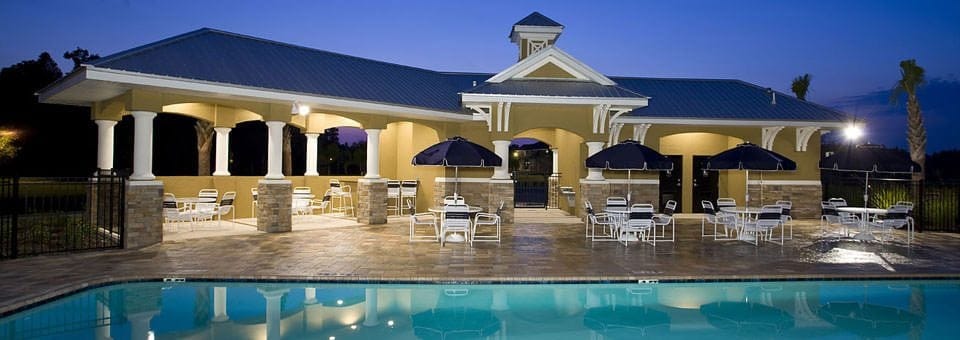
K-Bar Ranch
The neighborhood K-Bar Ranch is a beautiful master-planned community that offers suburban tranquility and a peaceful atmosphere. This family-friendly development features a variety of single-family homes and is specifically designed with you and your loved ones in mind. Parents will always be very happy to know K-Bar Ranch is zoned for top-notch public schools in Hillsborough County while showcased amenities include a swimming pool, playground and basketball court, with nearby golf, shopping (including Wiregrass Mall) and remarkably low HOA fees. City convenience meets country charm at K-Bar Ranch, with 3 sections: Laurel Vista Estates, Laurel Vista Executives, and Basset Creek. This new home community’s wooded, private settings offer a scenic, serene backdrop. Select from wooded and private lots located on a cul-de-sac, pond, or sites reserved for conservation. K-Bar Ranch is actually a private community with serene ponds and manicured landscaping.The Homes.
K-Bar Ranch offers different homes available in “Estate” and “Executive.” Each features our Landmark series, supplying a variety of exterior choices, which play perfectly to the South Florida Style of homes. These homes are constructed with brick paver driveways and front walkways, all while boasting radiant curb appeal. The “Estate” homes feature 50’ x 120’ lots, while the “Executive” homes feature 70’ x 120’ lots. With floorplans to accommodate all personality styles, these unique-Florida homes deliver the charm, luxury and privacy that has New Tampa talking. K-Bar Ranch: your tranquil oasis at the heart of one of America’s fastest-growing areas!
Aerial Tour
Want to stay up to date with the real estate market?
Take a look at our video library where we cover a wide range of topics. And if there is something specific you would like to know more about please just click here and leave us a message and we will make that video specifically for you.
Informational Buyer Videos

Informational Seller Videos

All Homes For Sale in K-Bar Ranch
- List View
- Map View
- Grid View
-
-
Lot Size7,841 sqft
-
Home Size3,786 sqft
-
Beds5 Beds
-
Baths4 Baths
-
Year Built2023
-
Days on Market69
-
-
-
Lot Size6,970 sqft
-
Home Size2,847 sqft
-
Beds4 Beds
-
Baths3 Baths
-
Year Built2021
-
Days on Market42
-
-
-
Lot Size8,712 sqft
-
Home Size3,822 sqft
-
Beds5 Beds
-
Baths4 Baths
-
Year Built2014
-
Days on Market97
-
See all Community K-Bar Ranch Homes For Sale.
(all data current as of
9/10/2025)
Listing information deemed reliable but not guaranteed. Read full disclaimer.
All Homes For Sale in New Tampa
- List View
- Grid View
-
 $235,000
$235,000
 18593 Bridle Club Drive, Tampa, FL18593 Bridle Club Drive
18593 Bridle Club Drive, Tampa, FL18593 Bridle Club Drive
Tampa, FL- 3 Beds
- 2 Baths
- 1,335 Home (sqft)
- 2 Baths
- 0 Lot (sqft)
-
 $660,000
$660,000
 10411 Riverburn Drive, Tampa, FL10411 Riverburn Drive
10411 Riverburn Drive, Tampa, FL10411 Riverburn Drive
Tampa, FL- 5 Beds
- 4 Baths
- 3,470 Home (sqft)
- 4 Baths
- 9,584 Lot (sqft)
-
 $155,000
$155,000
 9481 Highland Oak Drive #505, Tampa, FL9481 Highland Oak Drive #505
9481 Highland Oak Drive #505, Tampa, FL9481 Highland Oak Drive #505
Tampa, FL- 2 Beds
- 1 Bath
- 1,051 Home (sqft)
- 1 Bath
- 0 Lot (sqft)
-
 $220,000
$220,000
 10407 Villa View Circle #10407, Tampa, FL10407 Villa View Circle #10407
10407 Villa View Circle #10407, Tampa, FL10407 Villa View Circle #10407
Tampa, FL- 3 Beds
- 2 Baths
- 1,445 Home (sqft)
- 2 Baths
- 0 Lot (sqft)
-
 $588,000
$588,000
 18122 Sugar Brooke Drive, Tampa, FL18122 Sugar Brooke Drive
18122 Sugar Brooke Drive, Tampa, FL18122 Sugar Brooke Drive
Tampa, FL- 4 Beds
- 4 Baths
- 3,066 Home (sqft)
- 4 Baths
- 9,148 Lot (sqft)
-
 $199,900
$199,900
 9481 Highland Oak Drive #1402, Tampa, FL9481 Highland Oak Drive #1402
9481 Highland Oak Drive #1402, Tampa, FL9481 Highland Oak Drive #1402
Tampa, FL- 3 Beds
- 2 Baths
- 1,274 Home (sqft)
- 2 Baths
- 1,307 Lot (sqft)
-
 $495,000
$495,000
 11038 Ancient Futures Drive, Tampa, FL11038 Ancient Futures Drive
11038 Ancient Futures Drive, Tampa, FL11038 Ancient Futures Drive
Tampa, FL- 5 Beds
- 3 Baths
- 2,371 Home (sqft)
- 3 Baths
- 6,099 Lot (sqft)
-
 $699,999
$699,999
 19334 Autumn Woods Avenue, Tampa, FL19334 Autumn Woods Avenue
19334 Autumn Woods Avenue, Tampa, FL19334 Autumn Woods Avenue
Tampa, FL- 4 Beds
- 3 Baths
- 3,488 Home (sqft)
- 3 Baths
- 11,326 Lot (sqft)
-
 $6,000
$6,000
 5305 Technology Drive, Tampa, FL5305 Technology Drive
5305 Technology Drive, Tampa, FL5305 Technology Drive
Tampa, FL- 0 Beds
- 0 Baths
- 1,800 Home (sqft)
- 0 Baths
- 2,614 Lot (sqft)
-
 $2,450,000
$2,450,000
 5016 Givendale Lane, Tampa, FL5016 Givendale Lane
5016 Givendale Lane, Tampa, FL5016 Givendale Lane
Tampa, FL- 4 Beds
- 5 Baths
- 6,162 Home (sqft)
- 5 Baths
- 17,860 Lot (sqft)
This MLS IDX is (c) Diverse Solutions 2025. Privacy | Terms & Conditions














